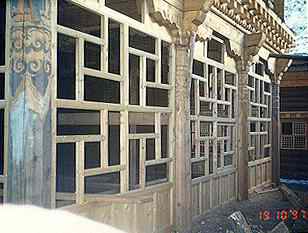In 1996 Baiya Monastery's murals were detached from their underlying damaged walls, removed from the upper atrium of the temple and placed in storage elsewhere in the monastery to await new walls. The more extensive murals on Baiya's first floor were in good condition and well-protected, so we were able to leave them in situ and go ahead with repair of the monastery's roof and upper interior walls beginning in the autumn of 1996. Before major construction could begin, the first floor murals were protected with layers of cotton, canvas, and timber. The heavy work of removing the old roof and walls, and putting new ones on, needed to be accomplished during the winter, when dry weather minimizes risk of exposure to dampness. The deadline imposed on the construction was not set by human beings, but by the inevitability of heavy rains arriving in the spring.
Meanwhile Palpung monastery, which had been thought to be in relatively good condition, was experiencing a serious collapse of one portion of the building. This shows that our intervention at Baiya was indeed justin the nick of time, for the condition of the wood at Baiya was far more serious than at Palpung. A collapsed building can be repaired, but if Baiya's murals had been lost there would have been no replacing them.
By May the most important work at Baiya was done, the new roof was on, and the first
floor murals were safe. Also replaced was the dark band that appears outside, just under
the roof (see photos below). Virtually all the repairs were done using local
materials--timber, stone, and clay--and according to traditional Tibetan techniques. It
would take spring and summer to complete many finishing touches such as exterior
decorative paint and new stone steps. The photos below show aspects of traditional
Tibetan construction in the Dege region.
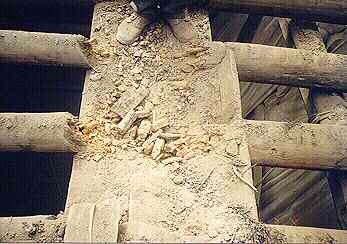 |
| A workman removing old beams from Baiya's roof finds the job a snap, owing to the rotten condition of the wood. |
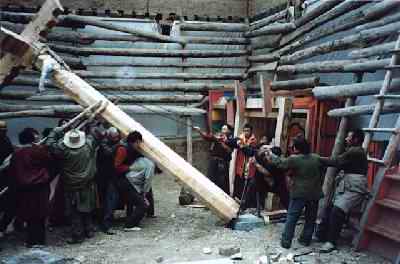 |
| March, 1997, workers raise new pillars in the main temple to support the new roof. (The wood of the original pillars was too much weakened by water and rot to be preserved). In the background, white cloth and a wall of logs protects the first floor murals from mishap. |
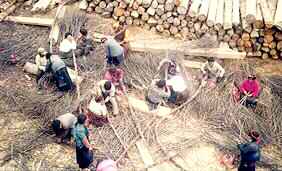
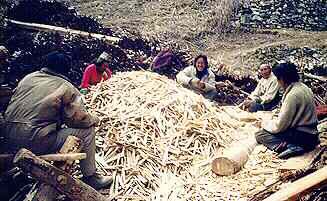
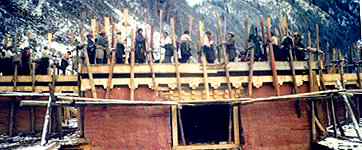
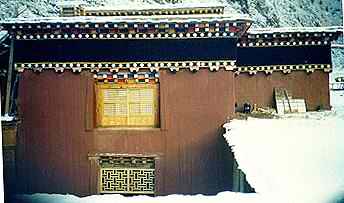
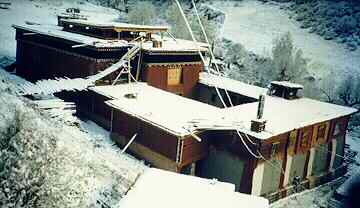 October,
1997, after twelve months of construction work. The walkway at left allowed
convenient worker access to the roof. The main temple building (upper left) has had
its roof and the dark band beneath completely replaced. Note the fresh wood on the
front-facing window. In the center of the photo are the new guest quarters,
including toilets and a shower room that drains into a channel below. The same
channel also prevents runoff from swamping the building, directing water around the
side. Protected from the channel is a walkway that permits pilgrims to
circumambulate the temple. The front wall of the annex (right) also has some newly
refurbished rooms. These repairs were all designed and implemented by Xiong Xiong, the
local man who is chief engineer for the project.
October,
1997, after twelve months of construction work. The walkway at left allowed
convenient worker access to the roof. The main temple building (upper left) has had
its roof and the dark band beneath completely replaced. Note the fresh wood on the
front-facing window. In the center of the photo are the new guest quarters,
including toilets and a shower room that drains into a channel below. The same
channel also prevents runoff from swamping the building, directing water around the
side. Protected from the channel is a walkway that permits pilgrims to
circumambulate the temple. The front wall of the annex (right) also has some newly
refurbished rooms. These repairs were all designed and implemented by Xiong Xiong, the
local man who is chief engineer for the project. 