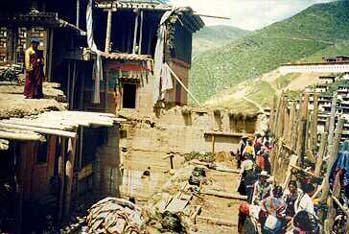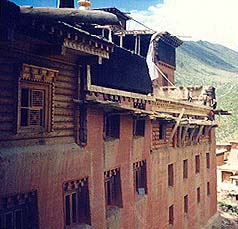 |
This image shows the northeast corner of Palpung (photographed from the south, looking north), where the collapse occured. Here, the damaged part has already been removed, and repairs are underway. |
Asian Arts
| Project Overview | Baiya Mural Conservation | Palpung Architecture ProjectIn September 1996, even as repairs were being made to other parts of the building, the northeast corner of Palpung Monastery began to collapse. The reasons are not difficult to discern. This part of the building has five stories instead of four, and therefore carries 25% more weight than the rest of the structure. For three decades the roof was poorly maintained, allowing water to enter the building. Consequently, load-bearing timber columns were consumed first by rot, then later by insects. Local builders were unable to cope with the complexity of this most-troubled part of the structure, and had postponed repair until such time as they would better understand what to do, or could be advised by foreign experts.
Help did not arrive soon enough. Hobbled by a funding shortage, project leader Pamela Logan had to choose between Baiya and Palpung Monasteries. The uniqueness of Baiya's murals together with its more manageable size and even-more-critical condition tipped the scales in favor of Baiya. Work at Palpung continued in fits and starts, unsupervised by foreign conservators, as the monks from time to time were able to find funding from Akong Rinpoche and other sources.
The collapse did not happen suddenly, but over the course of three months. Luckily, no earthquakes occurred during this period to hasten the process and endanger adjoining parts of the building. If an earthquake had occurred, a chain reaction might have brought serious injuries to building inhabitants, perhaps even costing lives. It was fortunate also that the 12th Tai Situ Rinpoche sent a donation of 500,000 yuan ($62,000) to the monastery in December. He now lives in exile, but before 1959 Palpung was his seat. Situ Rinpoche has visited Palpung twice in the last ten years, and he still maintains ties to Palpung's abbot. The timely donation enabled Xiong Xiong, the Tibetan builder who is employed by CERS/KAF, to move in and make repairs almost immediately. But the gorgeous decorated chamber of the Khyentse Rinpoche was lost.
Needless to say, it is of paramount importance that conservators inspect the building and devise remedies to forestall further disasters. The 1998 field team will include conservation architect John Sanday and seimic engineer Predrag Gavrilovic. They will make recommendations concerning protection of the wood against water and insects, reinforcement of joists against earthquakes, and preservation of surviving original decorations. Their recommendations will be only a beginning, however; considerable funds will be needed over the next 2-3 years to save what's left of this Tibetan architectural treasure.
 |
This image shows the northeast corner of Palpung (photographed from the south, looking north), where the collapse occured. Here, the damaged part has already been removed, and repairs are underway. |
| At the right of the photograph, repairs are about half finished: new wooden walls for the quarters of the Khyentse Rinpoche are in place; however the dark band of be-ne branches has not yet been installed. These photographs were taken in September 1997. |  |
top