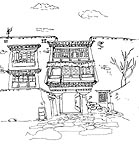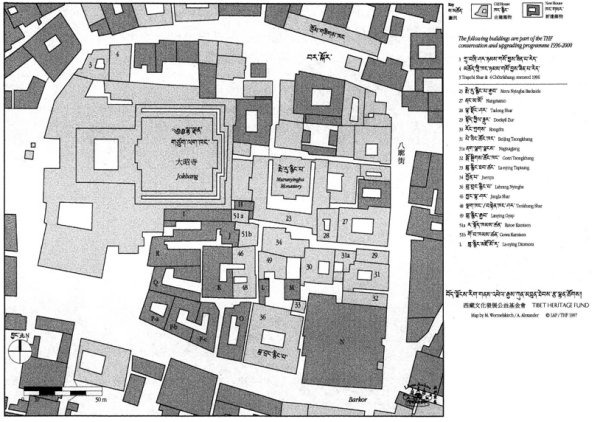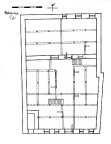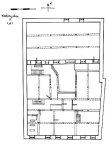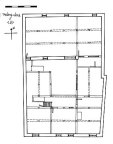Previous Chapter | Table of Contents | Next
Chapter
THE OLD CITY OF LHASA
REPORT FROM A CONSERVATION PROJECT (98-99)
6.1 General THF Strategy
In 1996, the THF signed an agreement with the municipal authorities to jointly
undertake a restoration and infrastructure programme with the aim of rehabilitating the
old city. THF financed and supervised the restoration of two historic residential
buildings located immediately to the north of the Jokhang temple front, the Trapchishar
and Choetrikhang houses (for more detail refer to the 1996-97 THF first annual report).
Since during 1996 and 1997 old houses were still being demolished, THF placed high
priority on urgently preserving intact neighbourhoods and clusters of historic buildings.
For practical reasons, it was decided to establish a model conservation area, which should
be centrally located. In this area, restoration and infrastructure improvement projects
should be planned and implemented together with the local residents and the authorities.
The work should then have positive influence on the rest of the old city. However, even
while concentrating on the work in the first conservation area, THF continously lobbied
for official protection of all the remaining historic buildings or at least of the more
important ones. To this end, documentation and study work was being carried out in several
parts of the city, and urgent relief work planned.
6.2 The THF Conservation Area Concept
The THF principles for the Lhasa old city programme are perhaps best represented by the
German model of "behutsame Stadterneuerung" ("careful urban renewal"),
adapted for the Tibetan context and with strong emphasis on architectural conservation.
Different concepts of restoration and conservation are suitable for different situations
and needs. Conservation of monuments and historic buildings transformed into showcases
open for visitors qualifies for the museum-type approach in conservation. Inner city areas
populated by ordinary tenants qualifies for an approach that fully integrates the
concerned part of the population. The German model places equal emphasis on the
preservation of historic areas in their contemporary urban context and on infrastructure
improvement based on actual needs, with a grass-roots approach where residents and
planners meet. Driving principles of sustainability and ecological concerns are achieved
by involving the local community in the planning and implementation of the programme, and
by developing individual solutions and necessary new technologies. For implementation at
micro-level, a larger district is divided into different conservation areas
(Sanierungsgebiete). This approach was deployed in the 1980s in the old Kreuzberg district
of Berlin (West), after local residents successfully protested against a large-scale
government redevelopment programme of a severly dilapidated historic district.
In the Tibetan tradition, only the most valued building elements (such as revered
religious murals or structural elements with historic connotations) would be preserved in
their original state. In most cases, when necessity warranted repair works, old buildings
(monasteries and manor houses alike) were often partially rebuilt and in the process
modified according to contemporary taste.
The immense loss of historic structures in Tibet during the 1960s should warrant the
preservation of as many of the scarce remaining historic structures as possible. The
events of 1959 have produced a brutal break in the gradual cultural development of Tibet.
Monasteries, forts, palaces and manor houses were destroyed during the Cultural
Revolution. Master craftsmen were persecuted. Most crafts have been radically re-organised
(in the form of state-run construction companies), and new materials that are
comparatively cheap and easily available have been introduced (eg cement). This has caused
many traditional techniques to fall into disuse. The modern development of Lhasa will
certainly go on and will find ample space in the Lhasa valley. The comparatively small
size of the old city (less than 5% of the present city area), and the
cultural and historic value of its ancient structures, now justify the introduction of
internationally-accepted approaches to conservation.
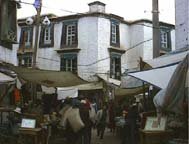 |
Trapchishar House, restored by THF in1996 |
|
The THF subscribes to the charter of ICOMOS (listed in the appendix). Recent
rehabilitation projects carried out successfully in the kingdom of Nepal (a Himalayan
neighbour of the TAR) are also being taken into consideration by the THF. Most important
however is the research undertaken by LAP since 1993 into the traditional architecture and
lifestyle of the Lhasa old city.
In project research carried out, the two points raised most often by Lhasa residents
when talking about the old city were:
- a wish to preserve the historic cultural identity of the old city
- a desire to improve living conditions
Having examined the situation in Lhasa, the THF has decided to concentrate its efforts
on the preservation of at least one intact neighbourhood in the old city. Thus several
different styles and grades of traditional Tibetan architecture can be preserved in their
original context. The THF views as essential to the success of the conservation programme
a good cooperation with the authorities to ensure the proper protection of listed
buildings and the smooth implementation of programme activities,
combined with a grassroots approach for the drafting of the conservation plan. Altogether,
the THF hopes to contribute to a lasting local conservation policy and achieve sustainable
improvement of living conditions.
6.3 The Ödepug Conservation Area
The THF chose a neighbourhood comprising fourteen old residential buildings (12 of
which are owned by the government) to be turned into a model area. This area, known by the
ancient name of Ödepug, is located inside the south-eastern section of the Barkor. It is
accessed by two very narrow alleyways, the Ödepug Sranglam and the Ngakhang Sranglam. The
neighbourhood is adjacent to the Jokhang temple, whose golden spires can be seen from
several viewpoints in the area. It was in this area that the workers who built the Jokhang
temple in the 7th century set up their quarters, and even the royal court had, according
to popular legend, put up residence on the site of several of the buildings existing
today. The exact meaning of the name "Ödepug" is unclear. The name probably
either means "area being under command of a higher place", referring to the
Marpori palace of king Srongtsan who personally oversaw the construction of the Jokhang;
or is a corruption of "Ulaypug", meaning the area of ulay workers, ulay being
the Tibetan term for corvée labour.
THF agreed with the municipal government on a cooperation project with the aim to
create a conservation model area by restoring the old buildings in the Barkor Ödepug
area, and to make improvements in the fields of water and sanitation. The Lhasa City
Cultural Relics Office backed the proposal. Because of the proximity of the area to the
Jokhang temple (a listed national monument), where restrictions on new construction had
already been placed, official cooperation was easy to obtain. THF therefore began the
necessary studies and social surveys. Each house was visited, and the residents were
involved in the planning stage of the project. This was received very positively by the
local community. Official support and collaboration during the first programme stages have
so far been quite positive.
With the recent development and transformation of Lhasa in general, and even of most
quarters of the old city, the small quarter chosen by THF as first conservation zone
already appears like a relic from another time, so different are the dimensions and pace
of life. Rather than see the alleyway turned into a business quarter with hotels, banks
and souvenir shops overtaking the houses, THF hopes to revitalize the neighbourhood by
involving the inhabitants in the process of improving the general living conditions. To
this end, many modifications and alterations are planned that aim to redeem some of the
problems described in previous chapters. This plan goes beyond the purist museum-type
approach to conservation, but is important for the revitalization of the neighbourhood.THF
will certainly retain as much original substance and traditional architectural fabric as
to guarantee the preservation of the authenticity of the area and the original
architectural diversity.
6.4 Social Survey in the
Conservation Area
An overview of the housing situation in Ödepug, based on the 1997 social survey
carried out by Pimpim de Azevedo.
The survey conducted by THF covered 14 old buildings in the Ödepug area. All 14 were
originally built as residential houses. The majority were owned by well-to-do families,
who lived in rooms on the upper floors of the houses and kept their livestock below in
rooms off the courtyard. One house, Doekyilzur (29), had a shop on the ground floor for
the family business. A few of the buildings, such as Nangmamo (27 ), were purpose-built
tenement blocks. Nangmamo also has shops on the ground floor facing Barkor street. In
Ödepug street itself, there are no shops.
When buildings in Lhasa were nationalised, after 1959, most of the old residences in
Ödepug were made into Public Housing. Some buildings, however (29, 31, 49, 46), are
privately owned. Buildings taken for Public Housing were divided up into flats so that
each would house many families. Even rooms on the ground floor, intended as store rooms or
animal sheds, were taken over for human habitation. Unfortunately, the converted old
houses, without regular building maintenance, stressed by over-occupation and not designed
for innovations such as running water, are now in a state of considerable dilapidation.
Privately owned houses have fared much better. In the survey, THF tried to gauge current
occupants' opinions on the state of their homes and how this might be improved. Many
interesting aspects were discovered, which must be considered when planning future work in
the area.
Ownership, Maintenance, Renting and Sub-renting.
The Public Housing buildings in Ödepug are managed by the Lhasa Housing Office, which
also allocates the flats within the buildings. Until the 1980s, allocation was strongly
influenced by a person's social background. Better flats were given to those who had been
of the "oppressed classes," whilst those with aristocratic connections might
find themselves living on the ground floor in the old stables. Nowadays it is more or less
a matter of luck as to whether one is allocated a good or bad flat. Government housing in
Ödepug is heavily subsidised. Typical rents for a family are 3-23 RMB per year (compared
to 150-350 RMB per month for similar private sector accommodation). Poor or infirm people
are exempted from paying any rent. In some cases, the classification as "poor"
was made in the 1960s and has not been revoked, despite a family's rise to relative
prosperity.
Some families have become rich enough to rent better accommodation elsewhere and are
now sub-letting their Ödepug government housing. Sub-tenancies are often taken up by
people who are not registered in Lhasa and therefore are not eligible for housing in
government-owned buildings. Sub-rents of up to 250 RMB per month are charged, a
substantial profit for the official tenant. Subtenants are effectively powerless to
complain about poor housing conditions since it is illegal for them to live in Lhasa in
government housing.
One of the first observations to be made in Ödepug was that the public alley was a lot
cleaner than many others in Lhasa, and that the courtyards of the individual buildings
were also regularly kept clean. The people of Ödepug are mostly long-time Lhasa
residents, who like their neighbourhood and sweep their courtyards. However, the residents
lack a feeling of ownership for their houses and therefore do not undertake major
maintenance jobs themselves. Although crisis repairs are carried out, maintenance tasks,
such as oiling an arga roof every year or stamping fresh soil into a soil roof, are not
done. The Neighbourhood Committee, responsible for regulating all activities within the
houses, does occasionally offer assistance in paying for some repairs, especially where
toilet towers have collapsed. The Housing Office is not in a position to offer assistance.
In the 1980s, a plan was made to have all the old buildings in Lhasa replaced by the year
2000. Execution of this plan is mainly in the hands of the Planning Office, often
following recommendations from the Housing Office. With the future of the buildings so
uncertain, there is little incentive to invest in renovation work. When asked for help,
the Housing Office can only beg the residents to be patient until their house is
demolished and replaced by a new building. An additional effect is
that residents feel unsure about the future of their house and are less motivated to carry
out even minor repairs themselves.
 |
| Conservation area Oedepug alleyway |
|
Living Space, Facilities and Condition of Buildings.
The living spaces in the old houses have not adapted very well to division into flats.
Rooms purpose-built as, for example, kitchens, reception rooms, or shrine rooms were
reallocated to house entire families. In the new setup, residents have had to improvise
kitchen areas or shrine rooms for themselves. Toilets which were designed for the use of
one household might now serve 20 families.
Residents often expressed concern about damp in the structure of the houses, especially
around the toilet vault, and because of leaking roofs. The mud mortar joints are weakened
by excessive damp and have been known to fail in several old houses. Since
nationalisation, some modern developments have led to an increased likelihood of damp.
Originally the buildings were designed for an arid climate where toilet vaults were kept
dry by the addition of ash, and water was supplied from wells. The change from yak dung to
gas and kerosene as the main cooking fuels has led to a shortage of ash for adding to
toilet vaults. New inadequately drained water taps and frequently blocked drains
exacerbate the problem.
Within a typical 3-storey house a great variation between the quality of flats on
different floors was found. Third floor windows are large and rooms have a good amount of
light. In rainy weather, however, the roof often leaks. One cause of considerable concern
for some 3rd floor tenants is that their floor is the one furthest away from the courtyard
tap. Usually older people said that they would prefer not to live on the 3rd floor since
they find it hard to carry water up from the tap.
The second floor of the house seems to be the most popular amongst residents. Some
second floor residents were concerned about unsafe pillars or beams in their flats, but
most were satisfied with their accommodation.
The least desirable rooms are on the first floor (ground floor). Here in rooms intended
as store rooms or animal shelters, there are few or no windows. The rooms are therefore
always dark and damp. One particularly unpleasant problem found was in rooms next to the
toilet vault. Often the vault walls are damp with urine and some actually leak into the
flats. A similar problem is encountered in flats with one wall to the street. Poor
drainage means that in wet weather the street is often awash with unsanitary water which
can seep in through the walls. In addition, passers-by frequently urinate on the house
walls.
Some of the residents were dissatisfied with their accommodation and concerned about
the condition of the building they were living in. In cases where residents have asked to
be rehoused, they have been told that they could only be moved into flats in a worse state
than their present accommodation.
The Demolition and Replacement Option.
In the 1980s, the decision was taken by the planning authorities in Lhasa to demolish
all old public housing buildings and replace them with new ones. Due to THF's efforts,
this policy is now being reconsidered. Reasons given for the policy are that the buildings
would be too expensive to repair, are structurally unsafe and lack good sanitary
facilities. Other reasons might be the considerable sums to be made by replacing a
2-storey building around a large courtyard with a 4-storey building around a small
courtyard. Residents from the old flats are rehoused in similarly sized accommodation and
the remaining flats can be sold or rented out. The rents which can be charged for a flat
in a new building are much closer to those charged in the private sector. Residents
rehoused in a new flat after demolition of their old building might now be charged in one
month what they would previously have paid over 10 years. The quality of the new buildings
means that they are not very expensive to build, making this an attractive option for the
developers. Unfortunately for the tenants, the water supply and toilets in the new
buildings are similar to those of the old houses, but must be used by many more families.
Opinions amongst residents varied on the demolition and rebuilding issue. Those living
on the ground floor often welcomed the idea of moving into a new building since their
conditions would undoubtedly be improved. People living on the upper floors were not so
keen for change. Most of the older people did not want the building to be demolished since
they had lived much or all of their lives in their present flat. Many people were aware of
the shortcomings of the new buildings, including thinner walls, poor concreting, lack of
light and increased population. The situation, however, is such that the only hope of
improvement that has been offered to tenants by the authorities is the demolition and
replacement of their buildings. This was often seen as an inevitable outcome which people
would rather get over with than have hanging over their heads indefinitely. Most residents
were very interested in the 1996 THF restoration of nearby Trapchishar house. Many said
that they thought the people at Trapchishar should have been more involved in the project.
This must be taken into account when restoring the Ödepug buildings.
6.5 Consequences
Store-rooms and stables have been transformed by the Housing Authorities into living
quarters with mixed success. Scarcity of housing in Lhasa, and the lack of need for
stables due to social changes rule out any reconversion into stables again. Rather, one is
faced with the difficult task of turning dark and humid rooms into decent and acceptable
living space. One solution is to encourage the building of public housing elsewhere to
offer alternative space for those not wishing to live on the ground floor, and then turn
the free rooms into storage or shops. Otherwise there is a need to provide extra windows,
and added insulation and improved air circulation to counteract the dampness.
THF generally prefers to preserve the facade of a historic building as much as
possible, and restore it by opening up blocked windows and doorways. New windows and
doorways where unavoidable should blend in well with the original design.
Attention must be paid to keep the courtyard open, for use as communal space and to
allow maximum sunlight penetration of the building. Removal of extensions in the courtyard
or visible from the street is recommended, but this sometimes requires a good deal of
persuasion. Some courtyards, like Jagdrak House and Thentong mansion (one of the 76 houses
listed in chapter 4.4) have the entire courtyard built up and blocked by numerous
extensions. Similar extensions can be found on many rooftops (the one on Rongda House is
particularly annoying), but can be partially redeemed by "disguising" them with
traditional features that blend with the original design of a house.
In the interior, much more liberty can be taken to improve and modify the house
according to requirements. Some rooms that have surviving murals or rich carvings on
building elements deserve more attention, and the inhabitants and the authorities are
asked to make a special agreement under which the tenant takes the responsibility to look
after these important details, with the Cultural Office in posession of a full list of
descriptions of the details concerned.
6.6 The Individual Houses
in the Conservation Area
(numbers refer to the map given under 6.3)
23 Murunyingba monastery
The Murunyingba site dates back to the founding of the Jokhang temple. By the 9th
century, a small temple with circumambulation path had been established, which still
exists today. In the 17th century, the Fifth Dalai Lama enlarged the monastery by adding a
four-storey temple building and a large courtyard, and made it into the Lhasa city
residence of the Tibetan state oracle Nechung. A Sakyapa-shrine is also part of the
complex. During the cultural revolution, the monastery was closed, but
not destroyed. Today, the three individual temple rooms are open to the public, while the
former monk quarters built around the courtyard have been converted into public housing.
27 Nangmamo
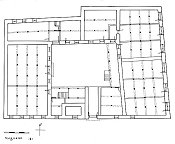 |
| Nangmamo House, floor 1, JJ |
|
A large tenement yard that was previously owned by Ganden monastery. A large
former monks' assembly hall and adjacent kitchen on the ground floor have been given back
to Ganden, the rest is government-owned and inhabited by tenants. The shops on the ground
floor facing Barkor street are connected via trap-doors with the flats above. Many flats
are overcrowded (one family with children that lives on the top floor only has one room).
Main problems are cracks in walls, leaking roof and infiltration of liquids from the
toilet into adjacent flats. The toilet is also in a precarious condition. The building has
two important facades facing Barkor and Ödepug streets. Its history
dates back to the founding of the Jokhang, but the present structures are probably
18th-19th century.
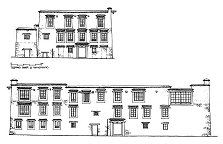
|
Tadongshar and Nagmamo, south elevation
along Oedepug alley, JH |
|
28 Tadongshar
One of the oldest buildings in the area, currently
government-owned. Main problems are cracks in the walls, leaking roof, and infiltration of
toilet liquids into main walls and adjacent rooms. The residents try their best to
maintain the house and to keep the courtyard and entrance area clean. The house in its
present form is at least 200 years old, but its history dates back to the 7th century when
it was a caravanserai and guest house for visitors of the Tibetan royal court.
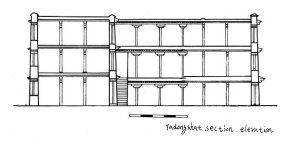 |
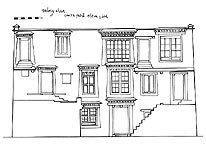 |
Tadongshar, ns axis section |
Tadongshar, courtyard elevation,
south-facing, JJ |
|
29 Doekyilzur
This building with groundfloor shops on Barkor street has recently changed owners. The
new buyer has asked the THF for assistance in necessary repairwork. There are cracks in
walls and floors. The house has some very beautiful architectural details. It dates back
to the 1920s.
30 Rongda - this is a very significant houses, built with excellent craftsmanship and
elaborate and artistic details. The main building is in reasonable condition, but parts of
the courtyard gallery are sinking. A lower courtyard building has recently been repaired,
and an ugly extension on the roof spoils the view of the building from afar. The toilet
section is in some danger of collapsing. A small space behind the house, once a
through-way to Barkor street, is now blocked by new construction and
full of accumulated waste. The house had no water for most of the day when the
investigation began (see chapter 7). Built in the 1930s, Rongda is one of the latest
buildings in the conservation area.
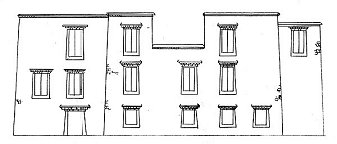
|
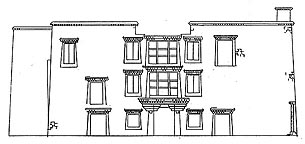
|
Rongda, west elevation |
Rongda, main building, east elevation |
|
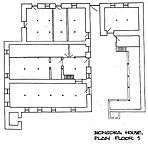 |
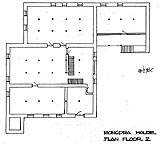 |
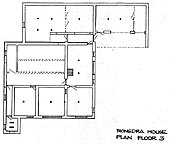 |
Rongda House, plan floor 1 |
Rongda House, plan floor 2 |
Rongda House, plan floor 3 |
|
31 Beijing Tsongkhang
This building has an important Barkor facade, and some very nice interiors. Built
around the 1920s, one part of the house today is privately owned.
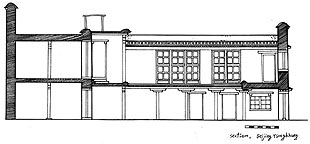 |
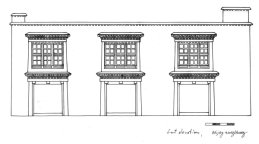 |
Beijing Tsongkhang, w-e
axis section, JJ |
Beijing Tsongkhang, east elevation facing
Barkor Street, JJ |
|
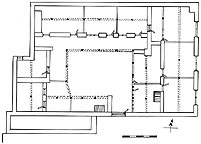 |
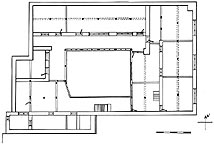 |
| Beijing Tsongkhang, floors 1 and 2,
JJ |
|
31a Nagtsagjang
This three-storey house has an important facade on Ödepug street, but the insides are
simple and dilapidated. The age is unknown.
34 Juenpa - with two courtyards and a very long wall along and several important
corners on Ödepug street. The bigger courtyard has been filled up with extensions,
some of them only sheds, others more permanent, each of them housing one family. Condition
of the main building is sound. The history of the house dates back to the 7th century, and
until the 1960s an important shrine was preserved in the building.
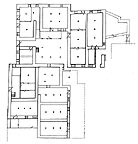 |
 |
 |
Juenpa, floor 1, DJL |
Juenpa, main building elevation facing south towards courtyard, DJL
|
Juenpa, west wing elevation facing towards
courtyard |
|
 |
Juenpa, west wing elevation facing west
towards Oedepug alley |
|
36 Labrang Nyingba - the most important building in the area. It was founded in the
15th century as residence for the founder of the Gelukpa order, Je Tsongkhapa. It has
since been repaired, refurbished and partially rebuilt. The craftsmanship displayed in the
present structures, a lay-out that is both pleasant and imposing, and the richness of the
decorative details make this one of the best illustrations of the qualities of Tibetan
architecture in all of Lhasa. The municipality had already earlier placed the building
under protection because of its historic significance. There are some cracks in the walls,
the back toilet may collapse soon, some parts of the top floor have already collapsed
partially, and still the building is somehow imposing and noble in appearance. The
development of a suitable rehabilitation plan is now regarded as a
priority for both the local community and the THF
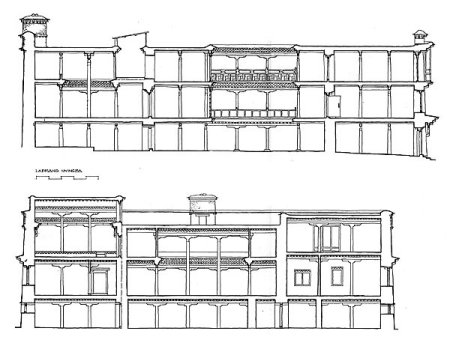 |
Labrang Nyingba, n-s section, JH |
| Labrang Nyingba, w-e section, JH |
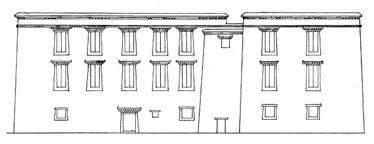
|
Labrang Nyingba, east elevation, DJL |
|
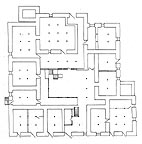 |
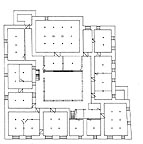 |
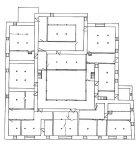 |
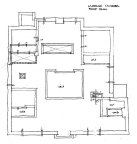 |
| Labrang
Nyingba, floor 1-3 and roof, DJL + JH |
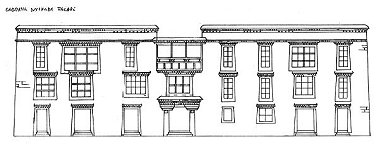 |
| Labrang Nyingba, south evlevation
facing Barkor Street, DJL |
|
46 Jangla Shar - this was probably conceived as a pleasant little residence for one
family. At present, it is overcrowded, dark and rather damp. Probably built in the 19th
century.
46a Nyarogshar Amtchi is a small privately-owned house, and the
owners have made it known that they are thinking of carrying out some necessary repair or
even rebuilding works in the future.
 |
| Jangla Shar / Tenkhang Shar, east elevation,
facing Oedepug alley, DJL |
|
48 Tenkhang Shar - the last remaining part of the historic Ngakhang complex. Ngakhang
was comprised of several buildings and courtyards, and was previously owned by Drepung
monastery. Most parts of Ngakhang were replaced in 1980 and 1990. Tenkhang Shar's long
outside wall and outer corner are important for the southern end of Ödepug street.
Inside, it has few significant details, and can only be accessed through the adjacent
building ‘New Ngakhang’ (which itself was built in around 1980 in acceptable
traditional style). Probably built in the 17-18th century.
49 Lanying Gyap - originally part of a complex of stables and
servants' quarters connected with House no. 36, it was transformed into a separate
residential building in the 1970s.
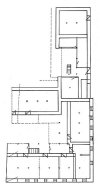 |
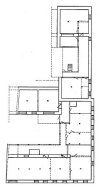 |
Tenkhang Shar,floors 1 and 2,
DJL |
|
L This 1970s residential building has replaced former cow stables attached to House no.
36. Recent shed-type extensions spoil the long courtyard. Just outside the entrance, where the toilets of this buildings and of house no. 36 meet,
lies what can be described as a health hazard zone because of two toilets without
drainage.
6.7 Practical Work 1997-98
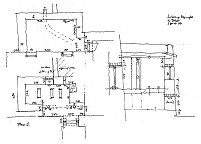 |
| Sketch of Labrang Nyingba northern toilet, JH |
|
The work undertaken and begun by THF in the conservation area includes the
restoration workshop project, water supply improvement, clean-up of rubbish accumulated in
a blind alley, rebuilding and reinforcing of toilets, repair of structural damage, upgrading of toilets, repairing of foundations, repairing and
restoration of facades, putting in new drain pipes, planting of trees, fitting houses with
communal solar-heated showers and actual restoration work.
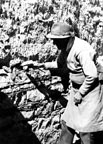
|
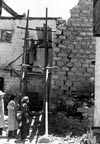
|
Building master Migmar, repairing southern wall of Nagtsagjang
|
THF repair of Labrang Nyingba nothern toilet
|
|
a) Tadongshar: in 1998, the building was restored and upgraded by THF. And this
is also site of the main restoration training programme. Extensive work was done on the
entire structure, the roof was renewed in traditional Arga-style, windows were enlarged, a
solar-heated shower was installed, the toilet was tiled and fitted
with a septic tank.
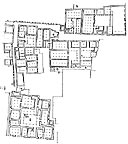 |
| Sketch map of conservation area Oedepug, JH + THF, DJL |
|
b) Rongda: THF began with the restoration and upgrading of Rongda in late 1998.
The toilet tower of the main building was blocked when a new department store was built in
1993, and could not be emptied out. It was filled 2.5 meters high with excrement, which
caused the walls to bulge outwards, threatening to burst into an adjacent flat's living
room. A way to finally empty the vault was found, and the structure was partially rebuilt
and re-inforced partially. The outbuilding's toilet was also damaged during the
construction of the department store, as was the back wall of adjacent Nagtsagjang house.
The dead alleyway behind those two was filled with debris and construction rubble from
1993, and more recently with household garbage. The mixture was further added to by
contents leaking out from the two damaged toilets. The area was cleaned up, walls and
toilets were repaired, a new drain was built and some trees were planted.
c) Ngakhang: the foundations, which were exposed and damaged when the alley level was
lowered for paving in the late 1980s, have been repaired.
d) Nangmamo: THF has so far completed water supply improvements, toilet emergency
repairs, re-paving of the courtyard, and planting of a tree in the courtyard. Some damage
to the outside wall has been repaired, and an antique wooden gate that was salvaged from
the demolished Liushar house in the Lubu area replaced the modern tin-and-wood gate.
e) Juenpa: lack of proper maintenace of the toilet had caused severe cracks and bulges
in the outlying corner of the complex; part of the structure had to be taken down, rebuilt
and re-inforced.
g) Labrang Nyingba: work has begun to identify urgent problems that need to be taken
care of in order to prevent further structural damage. During 1998 the north toilet tower
was repaired and partly rebuilt. A solar-heated shower was installed in the large toilet
room. Emergency repairs were made to a section of the roof which collapsed during heavy
rains in July 1998.
h) Another blind alley behind Tadongshar house (blocked by the recent construction of a
privately-owned shopping mall) was filled about half a metre high with accumulated
waste; this was emptied.
i) A public toilet was built to ease pressure on the area (see chapter 7),
tree-planting is planned.
 |
| Traditional gate, now in Nangmamo House, JH |
|
j) Murunyingba was one of several sites surveyed by volounteer architecture
students of the Chinese University of Hong Kong working in collaboration with THF.
THF has completed water supply improvements, toilet upgrading and courtyard re-paving;
work on this site is on-going.
6.8 Restoration Workshop
THF recruited old master builders with their personal students initially to study the
traditional skills and methods. During 1998, the masters trained a group of younger
construction workers, carpenters and masons. This was achieved by using the somewhat
dilapidated Tadongshar House. Difficult problems were solved by the trainees under
guidance of the masters. Notable feats included the replacing of rotten pillars on the
ground floor without taking the top of the house down, the repair of small areas of damage
in walls without taking the entire wall down, the building of stone walls in the
traditional masonry technique, the making of the traditional long-lasting mud and Arga
surfaces, the replication of the polished black frames around windows
and doors using traditional materials, and the traditonal carpentry work (windows, doors,
pillar-post support). All together, a core group of 100 Tibetans are now being trained and
employed by THF.
 |
 |
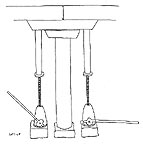 |
THF workers jacking up a secion of Tadongshar to remove the rotten pillar
|
THF workers preparing to change a rotten pillar on the ground
floor of Tadongshar House
|
sketch illustrating the method commonly used to replace rotten pillars,
using car hydraulics
|
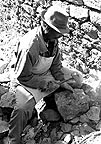 |
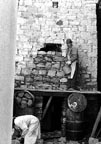 |
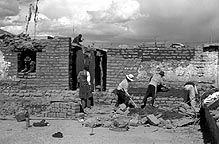 |
THF mason Loya cutting stones for repair of Magtsagjang wall
|
THF repair of Rongda toilet
|
THF restoration work in Oedepug area
|
|
6.9 Extension of the Programme
Since the initial programme activities carried out by the participants were accepted
and widely regarded as successful by residents and authorities, it was locally proposed to
extend the conservation area to include the entire inner Barkor area. The THF welcomed the
plan and has already extended its activites, including the water and sanitation project,
to cover the entire new Barkor conservation area.
