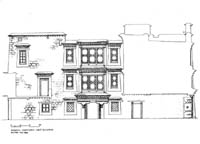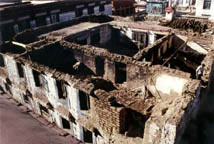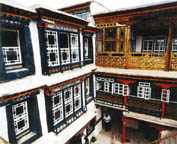 |
| Rongda Courtyard |
Rongda House, built in the 1930s, is one of the most important sites in Oedepug alley. It was built as a rich residence, with much fine wood-carving and painted decoration. After 1960, it was subdivided into 17 apartments. Living conditions in the former ground floor stables were quite inadequate, and overcrowding caused tenants to encroach on the communal courtyard and build rooftop extensions. By the time THF started work in 1998 the timber structure required extensive replacement and realignment to correct settlement and decay. All the alterations and improvements were discussed with the tenants as work progressed. THF retained as much original fabric as possible, with new carving to match missing parts. Roofs and floors were relaid in traditional arga clay, and the reclaimed open courtyard and steps paved in stone. New sewers and water mains were installed, and the communal toilet system modernized. New electricity lines were planned and installed by THF. After completion, the house was much visited by ordinary people and officials alike. The officials approved of the work, while several tenants' groups requested THF to begin work on "their" house next. The tenants of Rongda, after almost a year of weekly meetings with THF, gave a wonderful party, which ended way past midnight with about two dozen people dancing on the Barkor.
Funding in total of US$29,248 was provided by the Royal Dutch Embassy Beijing in late 1998, (of which remaining $21,202 were spent during 1999).
 |
In the street surrounding Merunyingba Monastery at the back of the Jokhang, work on one important site has started:
Kagyenub/Gamposhar - click here
to go to the Kagyenub page (use your "back" button to return here). Gamposhar, one of the oldest buildings in the Barkor, had to be evacuated in the summer when it was discovered that the entire wooden roof beams had become rotten. THF had to open up the roof
(see picture) and replace it, along with most wooden pillars and beams in the entire building. $5,152 have been spent out of a total budget for Gamposhar of $20,752; also provided by the Royal Dutch Embassy Beijing. |
| Kagyenub (Gamposhar) |
|



