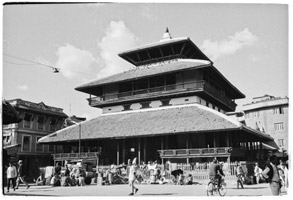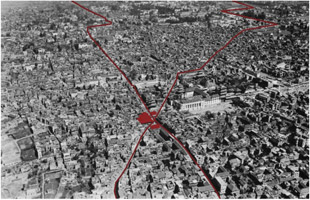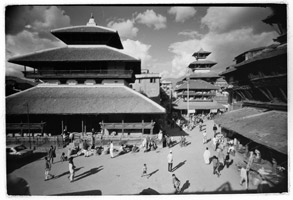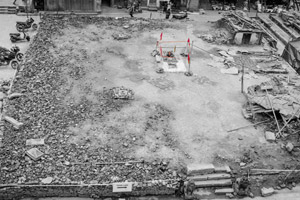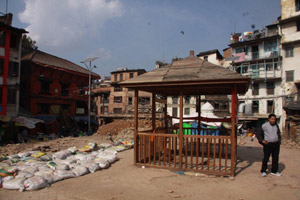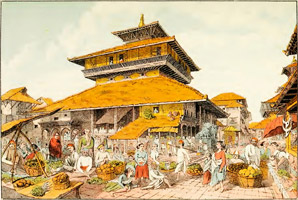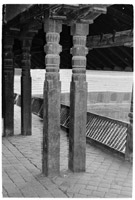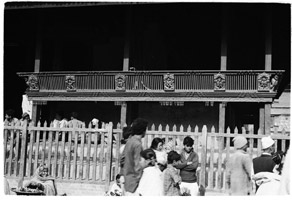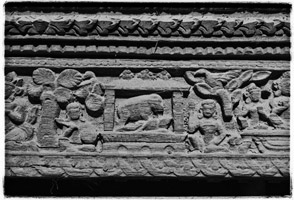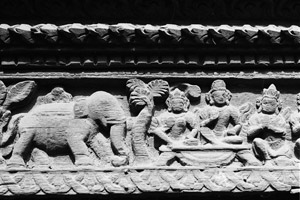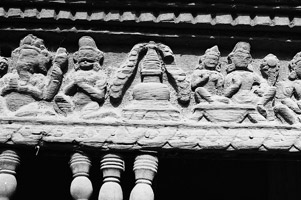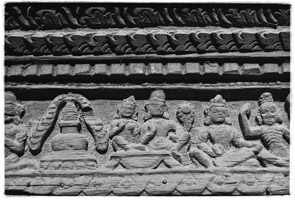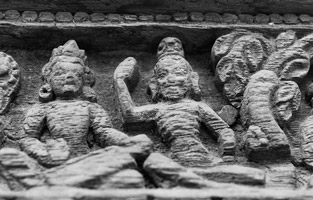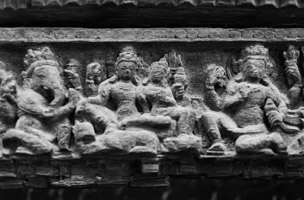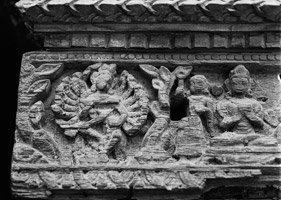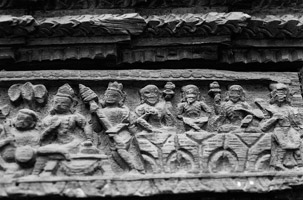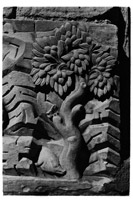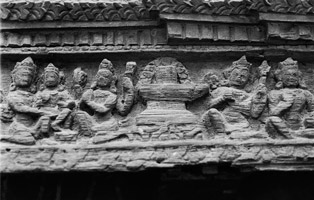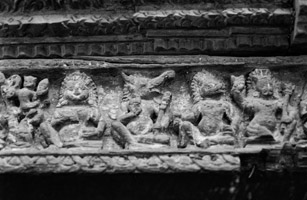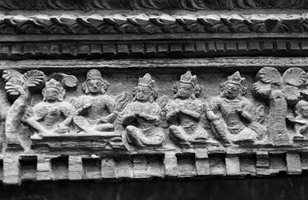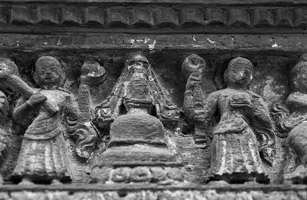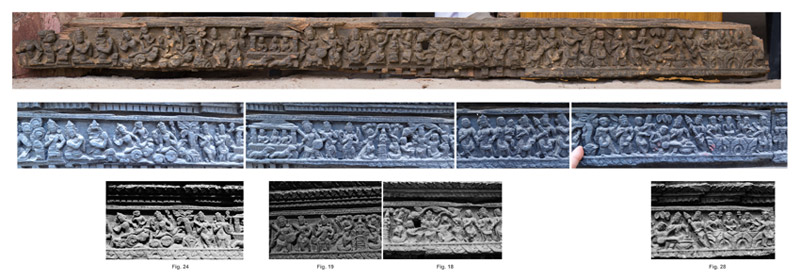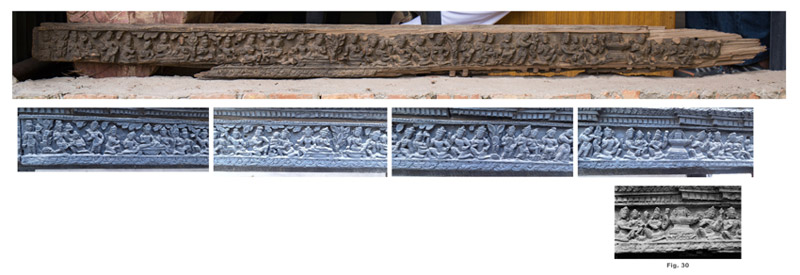asianart.com | articles
Articles by Mary S. Slusser
Addendum: the recovered frieze
Download the PDF version of this article
Dr. Slusser recently received the very welcome news from Sukra Sagar Shrestha, recently retired from the Nepal Department of Archeology, that the carved frieze featured in this article has been discovered intact and with but slight damage among the piles of wooden remains from the earthquake stored near Kathmandu Darbar Square.
In addition Sukra Sagar furnished us with complete pictures of the frieze taken by him three years ago, a wonderful surprise. With great pleasure we publish these photographs and further details of the discovery in the attached "addendum" which also appears at the bottom of the article. For this revised version of the article we have also removed to the addendum four illustrations that are of a frieze in Pimche bahal near Kasthamandap.
For the original version of this article (edition of Nov. 1, 2016), please click here.
July 04, 2016, original; Nov 1, 2016, with addendum
February 21, 2017: Revised with a revision to the addendum as well
(click on the small image for full screen image with captions.)
The loss of human life in Nepal from the devastating earthquakes of April/May, 2015 is generally accepted to have been around nine thousand dead. The exact number of destroyed and severely damaged houses in which the dead and their survivors lived and the temples and shrines they frequented has not been entirely established. For the dwellings, the most recent government figures fix the number at roughly a million: 570,000 destroyed outright plus nearly 270,000 severely damaged.[1]
As with the dwellings, there is yet no exact physical tally of the destroyed and ravaged temples, shrines, and historic structures. For those still standing, the Kathmandu Valley Preservation Trust (KVPT), which for decades has been restoring them, concludes that more than two thousand are at risk of demolition and rebuilding. Moreover, more than a quarter of them, including both the destroyed and the critically damaged, are UNESCO World Heritage sites.[2] The staggering loss of precious objects that were within these buildings and the wealth of gilt copper and carved wood that adorned and sanctified them is beyond comprehension.
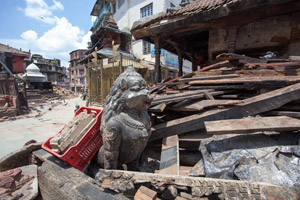
Fig. 1In those first post-quake days the priority was humanitarian, to succor remote villages and to quickly clear passage through the rubble-filled city streets and squares to find the dead and rescue the living (fig. 1). In the monument-rich Kathmandu Valley, a methodical search of the ruins for salvageable objects and architectural fragments was then out of the question. In Kathmandu alone, for example, there are some fifty major temples.[3] In Durbar Square nine temples collapsed, many are critically damaged, and some are left barely standing. From the ruined ones only a tiny fraction of their remains could be found and — with scant documentation — hurriedly removed to protective custody. For the most part, however, the ruins were left unguarded and subject to private appropriation, souvenir hunters, unbridled scavenging, and the drenching rains that followed the quakes.[4] Soon bulldozers scraped the artifact-rich rubble out of the way and trucked it to the dump.
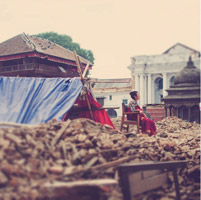
Fig. 2One of the most regrettable architectural casualties was a treasured structure of central Kathmandu, flattened by the first quake (fig. 2). Known formally as Kāṣṭhamaṇḍapa/ Kāṣṭhamaṇḍap (Wooden Hall), it was of profound cultural significance, eponym and symbol of the capital, and "pivot of the entire urban landscape."[5] (fig. 3) It was the locus of many religious and social practices, the protagonist of treasured myths and legends, and an intimate part of the centuries-long evolution of the city. Not a temple, it was a particular type of traditional Newar brick and wood architecture, a public hostel (dharmaśālā) known both as a sattal and a maṇḍapa.[6] It stood a little apart at the south end of the old royal (Durbar/darbār) square, a locale called Maru or Maḍu, both names derived from maṇḍapa, and the popular name for the sattal. Two ancient trans-Himalayan routes, major links between India and China by way of Tibet, intersected here in their passage through the settlement to the two lowest passes over the mountains, northwest and northeast of the intersection. (fig. 4).. Thus it was an attractive place to establish a hostel as other sattals would be in the years to follow (fig 5).[7] The presence of ample water nearby, the large Maru step well, may also have governed this choice (fig. 6). It is not known, however, whether the step well pre-existed the establishment of the sattal or whether it may have been constructed in tandem with it. Still today the twinning of a hostel, no matter how humble a shelter, with a water source is standard practice throughout Nepal.[8]
Exactly when Kāṣṭhamaṇḍapa was built is unknown but it had occupied the site, the virtual heart of what became Kathmandu, since the mid-twelfth century and most likely from at least a century before.[9] It was not only the oldest but the largest extant structure within the entire canon of traditional Newar brick and wood architecture. Its ground floor hall provided the largest interior space ever produced within the canon prior to the eighteenth century. Garnering still further fame, it was the prototype for all towers, sattals, and maṇḍapas to follow.[10]
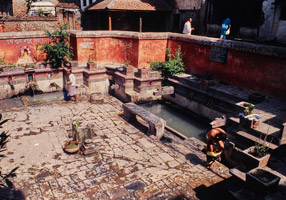
Fig. 6The building that was felled by the quake was no longer quite the one erected in the eleventh or twelfth century. Over time, with the wear and tear of hosting countless pilgrims, merchants, mendicants, and other wayfarers who sheltered within, as bricks crumbled here and there and wood decayed, there must have been constant repairs, replacements, and wholesale renovations. A "reconfiguration" may have taken place in the sixteenth century[11] and there was a major restoration in 1966. Nonetheless, it is evident that the basic maṇḍapa plan had endured and there is near certainty that its core, the central platform and the four lion-capitaled pillars that defined it are original and date from the sattal's foundation. Since the pillars were salvaged, this hypothesis might be confirmed — or disproved — by radiocarbon testing which has been used successfully to date other wooden architectural and sculptural remains in Nepal.[12]
This precious building, traditionally a public shelter, was taken over around the fifteenth century as the permanent quarters of the disciples of Gorakṣanātha,[13] a deified Hindu saint of the Kānphaṭa sect of Nāthas, a cult of wandering Śaiva ascetics then flourishing in Nepal. They continued to assert ownership into the nineteenth century, exacting rent from the shopkeepers then installed on the ground floor. By that time the yogis had largely transitioned from celibate ascetics to family heads but in this form continued their hold over the building up to the time of its restoration in 1966. Only then were they, their numerous families, and their makeshift quarters removed and the building returned to the public as a protected historic monument.[14]
Not only a shelter, the sattal had other secular and sacred uses as well. It welcomed the bands of men who gathered nightly to sing devotional songs (bhajan) in praise of the gods, both Hindu and Buddhist. Some of the gods were nearby, investing the images installed throughout the capacious ground floor open hall. Chief among them was the supremely popular Gorakṣanātha, seated at the very center of the maṇḍapa. As a sign of his signal importance in the capital's cultural fabric, a makeshift maṇḍapa was quickly installed at the fallen hostel's site and a more sophisticated one soon followed (figs 7, 8). Tellingly, no other among a nearby congress of fallen or damaged temples was so provided.
Because of Kāṣṭhamaṇḍapa's central location in Maru-ṭol (ṭol = neighborhood), from an unknown time it also became a popular market place (fig. 9). In 1966, as mentioned, there were even shops and stalls doing business inside the open ground-floor hall and legend suggests that it was once the market exchange where commodity prices were fixed.[15] In times past, it also functioned as a community newspaper and bulletin board where inscribed copper plates (tāmrapatra) were posted. The oldest extant, dated 1333 CE,[16] is known to have been still in place up to 1997 when an in situ rubbing was taken and likely was still there when the building collapsed. Regrettably, neither it nor its companions have yet been salvaged, and except for copies of the texts all are apparently lost to us.
Until Kāṣṭhamaṇḍapa's fall, then, as no doubt it had been for centuries, it was at once a shelter for travelers, transient hill people and villagers; a temple for multiple gods and a place to sing their praises; a market place; and in and around it a popular gathering space for gapha garnu (gossip) for the whole city. Now it is but an empty space both in the cityscape and in the hearts of those to whom it catered.
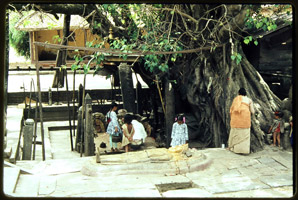
Fig. 10In architectural terms there seems little doubt that Kāṣṭhamaṇḍapa was designed to serve as a public hostel and, given its location at an international crossroads blessed with a copious water supply, it must have so served. But as a maṇḍapa too, a form intimately associated with religious and ceremonial functions, one wonders if initially it did not also have a more profound auxiliary purpose.[17] The tāmrapatra affixed to Kāṣṭhamaṇḍapa in 1333 CE calls upon a certain deity to bear divine witness to acts which the tāmrapatra records. Known as Pācali Bhairava, the divine witness seems to have been the tutelary deity of a pāñcāli, a Licchavi Period administrative unit that corresponded to Yangala, an ancient settlement that became the southern part of Kathmandu. Although the deity is now worshiped chiefly at his primordial seat (piṭha), a sunken shrine open to the sky, a short distance south of Kāṣṭhamaṇḍapa (fig. 10), the sattal was once also his temple. When called upon in 1333 CE to witness certain acts he appears to have occupied it still. If so, he lost his place in the following years, perhaps in the fifteenth century coinciding with the installation of Gorakṣanātha. Pācali Bhairava is still a popular deity, particularly throughout the southern part of the city, his ancient domain.[18]
The same fourteenth-century inscription whose recorded transactions were witnessed by Pācali Bhairava declares Kāṣṭhamaṇḍapa to be the "building of the three royal families." The reference is to hereditary nobles, māhāpatras (chief vassals), then governing three small political entities, two of which, southern Yangala and northern Yambu, would coalesce as Kathmandu.[19] If the three mini states — the third was Patan — indeed claimed ownership of this building then it is probable that they made joint use of it as a council hall and possibly for coronations on its maṇḍapa. Such ceremonies may have been frequent, wherever they were performed, since the māhāpatras were vassals in name only and often rebelled against the throne, then seated at distant Bhaktapur.[20] If Kāṣṭhamaṇḍapa was only a sattal, how and why by the fourteenth century had it morphed into a private holding for these nobles? There must have been a reason and one can only speculate that it had similar religious and political associations from the beginning. Despite legends to the contrary, we do not know who built it.[21] Nor do we know who in these politically unstable years controlled the crossroads site, had the authority to build on it, and the wealth to fund and raise the largest brick and wood building ever built in Nepal before the eighteenth century. Was it only the crossroads and ample water that determined its location, or something more? Could this precise location have a special aura, a prestige, an auspiciousness, that made it a particularly desirable placement for such an undertaking? Was it related to something that was there before, a palace, say? There is every reason to think that Kailāsakūṭa, the late Licchavi palace, stood somewhere in what is now the Kathmandu Durbar Square. Given the centuries-long continuum that characterizes Nepalese culture, it would not be surprising that because the palace, the old seat of authority, had once occupied this site it made it a compelling place to erect what would become the new seat, the enormous sattal. Even if a possible correspondence to the palace location remains mere speculation, it appears to be nothing new that in 1333 CE the māhāpatras claimed the sattal. It seems that from its inception the great building was meant to be not only a sattal but a sort of town hall, a seat of authority, a place in which to seal important transactions under the divine and possibly retributive eye of Pācali Bhairava, the locale's tutelary. A whisper of the sattal's ties to political power, slim as it is, lingered to the end of the twentieth century by way of the Nepalese monarch's ordained participation in ceremonies intimately connected with it.[22]
Despite the stellar position Kāṣṭhamaṇḍapa held in the cultural and architectural history of Nepal, it was not a very attractive building. Austere and ponderous, it was but little ornamented. In the interior, what little decoration there was was largely thanks to the lion-head, foliate capitals of the pillars that define the maṇḍapa and even they were scarcely visible in the shadows high overhead (fig. 11). The only other interior ornament was the modest sculpting of the bracketed posts (fig. 12). They are quite handsome, however, and, as originals or faithful copies through the years, perpetuate the archaic designs consistent with the foundation period of the building.[23]
With respect to ornamentation, the exterior of Kāṣṭhamaṇḍapa fared no better. Beyond a few second-story blind windows, it was confined to the railings of upper floor balconies and the slightly more decorative ones that surrounded the ground-floor, pavilion-like, projecting corner piers. Inserted at the angles where the railings met were ridiculously small, non-functional figural struts. The pavilion railings were composed of alternating groups of turned spindles and relief images of various deities. Beneath the railing was a band of intricate carving and lower still a narrow strip of floral design fringed with pendants (figs 3, 13a). As an unexpected anomaly, on one face only of eight possibilities the band of floral design became a charming frieze (fig. 13).
.jpg)
Fig. 14Neither this frieze nor any part of it has yet turned up among the meagre corpus of pieces salvaged from the building, to wit, the damaged image of Gorakṣanātha, all or some of the central pillars and capitals, some carved posts, at least one railing relief, and some Gaṇeśa images. When we consider the deplorable state of Kāṣṭhamaṇḍapa after the quake (fig. 2) we must be grateful for even this abysmally small bounty. The frieze may have met its end at the dump where the army trucks carried the rubble. There is faint hope that the frieze, or some of it, may yet surface from within some tumbled and rain-soaked salvage pile or other but the chances seem slim (fig. 14).
To my great regret, I failed to give this frieze the attention that I should have when it was possible. My only overall photo, included by chance in a shot of the entire building, is not distinct (see fig. 3) nor is the complete shot of the frieze taken closer to it (see fig. 13). The close up details that I did take were random, in different years, without recoverable order, often poorly focused, and sometimes duplicated. This shamefully sorry scholarship notwithstanding, I am emboldened to share the photographs, both in some way as my duty to preserve through photographs at least a part of the vanished frieze, and in another way, to symbolize through this one small object the magnitude of what Nepal — and all of us — have lost.
The frieze is six meters long and as I recall about fifteen or twenty centimeters high. Beginning at the left, it is divided into a succession of vignettes separated one from another with conventional renderings of trees, including palms. Together the vignettes almost certainly recount a divine Hindu or Buddhist story but, given the limited number of photos and their random order, I am unable to retrieve what the artist wished to tell. From what is at hand, however, the freize, while non-sectarian in content and despite strong references to Buddhism, is likely primarily Śaivite.
When my photos were taken more than a half-century ago, the physical condition of the frieze was already lamentable. Extensive weathering and lack of care make it extremely difficult to name the individual players of the sacred cast. With few exceptions, their identifying attributes are no longer recognizable and clothing and ornaments are indistinct. That so often their place in the story is unknown is also an impediment. One cannot know on what auspicious day the artisan-carpenter put away his tools, shouldered the boards, and delivered them to the expectant donor. However, the quality of the deep relief carving and the attention to detail, though now much obliterated, suggest that it is a work of the later Malla Period and was most likely created sometime in the seventeenth century.[24]
Despite these drawbacks, the frieze still remained a worthy representation of Nepalese art and culture and its loss is most regrettable. It represented a way station on a long line of Nepalese friezes and preserved millennia-old aspects of the genre (see fig. 29). Not least, the frieze is a pictorial confirmation of the syncretic nature of Nepalese religious practice where the same deities, if under different names, are worshiped by both Hindus and Buddhists. Throughout the frieze the lingam neighbors the stupa and the Buddhist Nativity is juxtaposed with the holy family of Hinduism.
Among the panels are depictions of three important episodes in the life of Śākyamuni Buddha: the impregnation of his mother, Queen Māyādevī; his birth in the Lumbini grove; and his subsequent consecration (abhiṣeka). The episodes are not placed in chronological order in the frieze, where his abhiṣeka precedes his birth.
The scene devoted to the initial episode, the impregnation of the Śākya queen by the white elephant, is quite graphic (fig. 15). It takes place within the royal palace in Kapilavāstu, the Śākya capital, whose ruins lie yet in southern Nepal.[25] The palace is cleverly presented in cross section to reveal the interior of a simple post-and-lintel structure. The massive roof displays what likely represents the symbolic Buddhist triratna, the three jewels, Buddha-dharma-saṅgha, a motif also carried by Airāvata, Indra's mount, in another panel (fig. 16). The columns, now much worn, are intricately carved with various motifs — the auspicious water vessel (pūrṇa kalaśa) among them — after the fashion of those the artist saw on the buildings and ancient stone caityas round about him. They are set on a thick brick/stone platform supported by a triple-arched foundation.
Above the recumbent queen, filling the chamber from wall to ceiling, looms the white elephant sent from the pure realms of the Buddhist Tuṣita heaven with the seed of the Buddha to be. For this momentous event the queen is provided with only two female attendants. They do not assist her but sit outside the chamber as guardians. Their only defense is what may be a fly whisk one attendant holds over her shoulder. They are relaxed and quite unruffled by the elephant's intrusion because they do not see it. The elephant is visible only to the dreaming queen.[26]
The impregnation scene is framed between two trees, each with a large bird perched among its branches. Insofar as the photographs reveal, the presence of the birds is unique among the many trees depicted in the frieze. Once, however, a tree harbors a monkey, climbing a tree in the Lumbini grove (fig. 18).
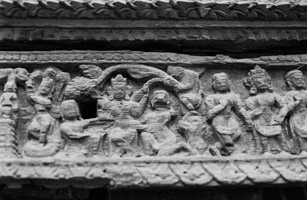
Fig. 18The birth of this princely being generated in such an unusual way is also depicted in the frieze (fig. 18). There is no conventional tree to separate the nativity from his subsequent consecration (abhiṣeka), which in the frieze directly precedes it. The tree now moves center stage; it is the special one in the royal Lumbini grove chosen by the pregnant Queen Māyā, whose time had come, to assist in her delivery. Obligingly, in a sweeping arc, the chosen tree, in which clambers a large monkey, bends down a supportive branch. The queen, crowned and bejeweled, stands beneath the proffered branch and grasping it with her left hand immaculately delivers the newborn from her side. She is flanked by two half-kneeling attendants who stretch forth their hands to receive the unseen infant.
Three figures stand on the other side of the tree: a śālabhañjikā (tree spirit), an elaborately crowned female, and a third uncrowned individual. They seem to be remote and disinterested in the momentous proceedings taking place on the other side of the tree. All three of these accessory figures reveal a rare instance of clearly discernible clothing, which in the frieze is usually indistinct. Worn at their waists is a long scarf whose ends fall at their sides. It is draped horizontally over the thighs, a stylistic feature representing a thirteenth-century shift from the previous style in which scarves were worn diagonally. Although the scarf is usually an item of male attire, here the artist does not make that distinction. Even the śālabhañjikā wears it.
Unlike ordinary women, Māyādevī bears her child in an improbable standing position. She has no choice. Buddhist doctrine dictates that the mother of a bodhisattva or other special being must be delivered standing.[27] The doctrine, however, has nothing to say about the curious position of her legs, which are crossed. Typically, to stand with crossed legs is a position of repose and seems an impractical one for child bearing, even a Caesarean-like delivery such as hers. It is unknown from whence the crossed leg position (pādavastika) derives or what besides repose it signifies. However, in India by about the second century BCE it had become the standard position for śālabhañjikas and other tree spirits as they stood grasping the branch of a tree in a symbolic exchange of fertility. This particular woman-and-tree motif, then became the model for depicting the Buddhist Nativity. By about the fourth century CE at the northern Kuṣāṇa capital at Gandhāra it became fixed as the immutable portrayal for each and every depiction to follow. One of them is the Nepalese woodcarver's nativity in the Kāṣṭhamaṇḍapa frieze. One wonders whether the artist sensed the relationship of model and copy when he juxtaposed the śālabhañjikā model — albeit absent the tree — with its famous copy, the Buddhist Nativity.[28]
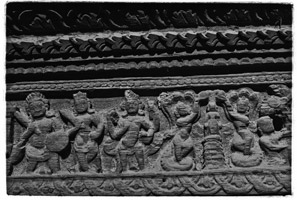
Fig. 19The third important episode in the early life of Śākyamuni Buddha is also featured in the Kāṣṭhamaṇḍapa frieze. It is his consecration (abhiṣeka) as the Universal Monarch but, as previously noted, in the frieze it is chronologically misplaced and precedes the Nativity. To receive the lustration, the Buddha-to-be is shown as a small boy, standing erect on a high, seven-layered podium (fig. 19). The number of levels is perhaps a subtle reference to his first seven steps in which he took command of the universe. He is flanked by a pair of thick-bodied, multi-headed, anthropomorphized serpents, a nāga and nāginī. Standing with crossed legs under the sheltering hoods of their alter egos, the serpents lustrate the boy from upturned auspicious water pots (pūrṅa kalaśa).
The final figure on the right is one of the half-kneeling attendants in the adjacent nativity scene. At the opposite end of this panel are what appear to be two militant figures, one in a vigorous, quasi-āliḍhāsana stance and bearing a club and shield, the other cross legged and holding a club. The former may represent Bhairava, a highly popular member of the Nepalese pantheon. The third figure, closest to the adjacent abhiṣeka, has four arms but holds no weapons: his back right hand holds a rosary, the back left hand is unclear, while the front left hand perhaps holds a conch shell, and the front right hand is held against his breast. At either side of this figure there are unidentifiable wavy designs that may represent clothing or vegetation. All three figures wear the ubiquitous sashes and are crowned. The crown worn by the figure closest to the abhiṣeka is especially flamboyant, featuring extravagantly large bows (samkhapatra) of the cord holding the crown in place. All wear the massive ear ornaments the frieze artist favored throughout.
Whatever story is being told in the frieze, the available photographs show Indra (also knowns as Śakra) to be an important figure, a prominence which perfectly reflects his position in Nepalese culture. From his supreme place as a Vedic deity, his cult suffered a slow decline in India and by the tenth century was effectively extinct. Mysteriously, it is just then that Indra became ascendant in Nepal. Revered by all, Hindu and Buddhist, he is accorded his own lengthy annual festival and his representations in bronze, paint, and wood are legion.[29] Thus it is to be expected that Indra would not be absent from the Kāṣṭhamaṇḍapa frieze. Recognized by his distinctive single-crested crown, Indra appears in at least one panel he sits at ease enthroned in company with his consort, Indranī (fig. 16). The throne, standard throughout the frieze, is a simple, low platform raised on sturdy, curved legs and covered with a carpet, some of which hangs over the front. The deity's face is too worn to know whether his forehead once bore his characteristic horizontal third eye. He makes what appears to be the gesture of reassurance with his right hand and his left holds an indistinguishable attribute, perhaps his emblematic thunderbolt. There are unidentifiable carvings beside him and an adjacent figure, which may represent clothing. A palm tree separates the enthroned pair from Indra's mount, the white elephant Airāvata, which approaches from the left (see fig. 16). On his back he bears the triratna, the Buddhist Three Jewels seen previously on the Śākya palace roof (see fig. 15).
What must be Indra, as identified by his distinctive crown, appears enthroned with Indranī in consecutive panels (figs 21 and 22). Central to the first photograph in the series (fig. 21) is a garlanded stupa. It is flanked on one side by two figures, Gaṇeśa and Indra, and on the other by Indra again, now enthroned beside his consort. One must suppose that the identification of both male figures as Indra is correct simply because of the particular tall, single-crested crown. In Nepal, with rare exceptions, it is his alone. The presence of a very large blossom, perhaps a lotus, to the god's proper left in the depiction of Indra to the right of the stupa, is a bit unsettling, however, since it is not germane to him.
By the positions of the two gods, Gaṇeśa and Indra, who face slightly away from the stupa, (see Fig 22) they probably belong to the preceding and unknown panel. Gaṇeśa has four arms and grasps a hatchet in his back right hand, a rosary in his back left, but what he holds or does with his front pair of hands is indistinguishable. The half-kneeling Indra clasps his hands before his breast in what may be añjalimudrā. On the other side of the stupa the enthroned Indra and Indranī, are accompanied by two figures (fig. 22). The closer one wears a small crown, very large ear ornaments, and holds a large object in his lap, perhaps a writing tablet. The companion is an undernourished ascetic, naked except for ear ornaments, his hair drawn high in an unruly tangle (jaṭā), and his arm held permanently aloft (ūrdhvabāhu) as part of his austerities (fig. 23). Beside him is a leafy tree which closes the scene and separates it from what is to follow.
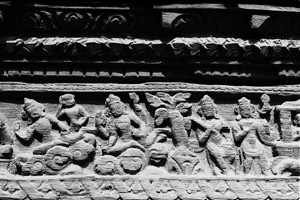
Fig. 24There is another panel, part of which most likely is also related to Indra. A tree growing in an imagined mountain landscape, divides the panel into two distinct scenes (fig. 24). In the left-hand one, two figures and a monkey are flying among evocatively carved roiling rain clouds. Both figures wear crowns and prominent ear ornaments. One has four arms each of which displays an attribute but only a rosary, back right, is identifiable. The monkey's upraised right paw suggests he is listening to something; the attribute he holds in the other paw is unidentifiable. The rain clouds they fly among typically signify Indra's domain since it is he who is master of the atmosphere and controls the rain. In an agrarian society, such as that of Nepal, this particular power probably accounts in part at least for the god's manifest popularity.
The partial scene on the right of the tree consists of two figures and a part of a building like the one depicting the Śākya palace. Both figures are crowned, wear oversize ear ornaments, and scarves draped across the thighs. One, cross legged, carries a club, the other displays in his left hand what appears to be a triśūla and raises the other hand, palm outfacing, in the gesture of reassurance (abhayamudrā). Whom they represent I do not know.
The photographs reveal a number of Brahmanical deities who take part in the frieze carver's story. Śiva and Parvatī are present as Maheśvara and Umā with their outsize son Gaṇeśa. (fig. 25). Both wear crowns — Maheśvara's large and ornate — enormous ear ornaments, and beaded necklaces, jewelry rarely visible on the weathered images. Rather than the usual loving embrace of Umā with his left arm, Maheśvara holds upright what appears to be a large triśūla. To the left of Umā Maheśvara is a half-kneeling, four-armed figure who displays three attributes, back left perhaps a dagger surmounted with a three-leaf pattern, back right unknown, front left probably a pot. The fourth hand is before his breast in an unidentifiable gesture. As with the majority of figures in the frieze, he too wears a crown, large ear ornaments, and, as a male, a sash around his waist.
Flanked by two leafy trees, Śiva is present again in another panel, now manifest as Naṭarāja, Lord of Dance, performing his cosmic dance (fig. 26).[30]
Threaded throughout the frieze, among the gods and goddesses and their acolytes and attendants, are other inhabitants of interest, their relationships unknown. Among them is a fearsome quartet of theriomorphs (fig. 17), and elsewhere a covey of fasting ascetics engaged in austerities in the nearby Himalayas (fig. 28). The woodcarver artist has symbolized them with a geometric pattern almost identical to that a stone carver chiseled in his frieze a millennium before (fig. 29). This ancient stone frieze stood unprotected by the wayside in Kathmandu up until around the 1980s when it was moved to a museum. Until then the frieze was not far from Kāṣṭhamaṇḍapa and its carved wooden successor frieze. The landscape throughout the later wooden frieze is peppered with the paramount Buddhist and Śaivite symbols, stupa and lingam, each garlanded and worshiped with equal devotion (figs 21, 30).
We do not know who commissioned this frieze and had it fastened to the otherwise rather austere sattal. Whoever the donor, or donors, were, the gift certainly was not intended just as decoration but as a worthy donation with an expected gain to the donor of heavenly merit. The gift of a narrative frieze such as this to a temple, shrine, monastery, or even a semi-sacred sattal was relatively common and often was inscribed with the donor's name and date of the gift. Popular subjects were excerpts from the Hindu epics, the Mahābhārata and Rāmāyaṇa, the life of Śākyamuni Buddha, and the Kṛṣṇalila, the story of Kṛṣṇa, the divine cowherd. One lengthy Kṛṣṇalila is affixed to a Patan sattal built in 1700. Neither the date the frieze was installed nor the identity of the donor, or donors, are known.[31]

Fig. 32On occasion, a frieze is carved in stone. One, for example, is graven on the śikhara temple which in honor of Kṛṣṇa the Patan king Siddhinarasimha Malla ordered to be constructed in the Durbar Square in 1637.[32] The frieze wraps around three successive levels of the temple and, as Gutschow writes, depicts an "iconographic concoction." There is an accompanying inscription, a potpourri of excerpts from the epics and the Kṛṣṇalila, the king's lineage, politics, and more. Although the temple is consecrated to Bālagopāla, the child Kṛṣṇa and the king's tutelary, it is, above all, a panegyric to the king himself.
Works such as these were didactic and although few could read the accompanying inscriptions, if present, they could grasp the pictorialized story or have it explained by others. In this way, the carved and graven friezes relate to the more ephemeral narrative banners, known as bilampau, which on occasion are displayed in monastery courtyards (fig. 32). Both have their roots deep in Indic culture and the Kāṣṭhamaṇḍapa frieze is a very small branch of that distinguished tree.
Addendum: Kasthamandap Frieze Recovered

Fig. A1Following the earthquakes in Nepal, salvage from the badly damaged structures of the Kathmandu Darbar Square was stored nearby in the relatively intact old Hanuman Dhoka palace (fig. A1). Some months later UNESCO established a commission to identify the provenance of the many hastily gathered and undocumented objects. During this work the supposedly lost frieze came to light. It was, as it had been, divided into two long sections; in the earthquake each section was broken in two and somewhat damaged — particularly at the breaks — but aside from these breaks the frieze is surprisingly intact. Now we could match the author’s photos to their corresponding location in the frieze.
But something was amiss. We were unable to place the location of four of them, viz., Figures 17, 20, 27, and 31. They simply could not be found in the frieze. Therefore, as mysterious interlopers we have removed them and the corresponding references in the text from the main article and include them here in this addendum.
Here is what happened. Wandering through old Kathmandu so many years ago the author had stopped at Pimche Bahal, an old Buddhist monastery not far from Kasthamandapa. There on a roll of black and white film she took a few photographs of wood carvings. Her next stop was Kasthamandapa where, on the last frame of the roll she took a frieze detail and continued with more on a new roll. When many weeks later she looked at the proof sheets of the developed rolls she mistakenly recorded the similar contiguous monastery photos as part of the Kasthamandapa series.

Fig. A2Soon after finding the salvaged frieze there ensued a second amazing development. One of the people engaged to identify the salvage was Sukra Sagar Shrestha, a friend of the author’s and retired staff member of the Department of Archeology (fig. A2). As a post-retirement hobby he continued exploring Nepalese culture and in March 2013, just two years before the obliterating quakes, he photographed the entire frieze in situ. He has given us permission to show these wonderful photographs here.
We present the frieze below in four photographs (figs 1-4), one for each broken piece of each half of the frieze. In each figure, the photograph of the entire piece of the recovered frieze, taken by Sameer Tuladhar on Sept. 7, 2016, is positioned above, with Sukra Sagar Shrestha’s photos below that, and in the bottom position, Mary Slusser’s figures from the paper in the locations in which they appear in the frieze. Each of these figures has details showing each part of the frieze in detail, with the equivalent section of the recovered frieze by Sameer Tuladhar above and Sukra Sagar Shrestha’s pictures positioned below and, where available, Mary Slusser's pictures from the article in the bottom position. A further detail shows the breaks in each panel, with the break in the recovered panel shown above and Sukra Sagar Shrestha’s images of the intact frieze taken in 2013 shown below. All of these photographs can be enlarged in the main image page by clicking on the image and further enlarged by clicking on the “enlarge” icon in the upper left.
After receiving a doctorate in anthropology from Columbia University in New York City, Mary Slusser spent many years living and working abroad. She has spent many years exploring the region of the Himalayas, including seven years in Nepal. In 1982 her Nepal Mandala: A Cultural Study of the Kathmandu Valley, appeared, and has since stood as the most complete single work on the cultural history of the Nepal valley. Her most recent book, The Antiquity of Nepalese Woodcarving (2010), drastically revised our perception of the marvelous wooden sculpture of the Kathmandu Valley.
Mary Slusser's work on the history of the art and culture of Nepal is marked by a series of discoveries and critical reassessments that have advanced our comprehension of this extraordinarily rich culture and art in a revolutionary way; they include groundbreaking work on Nepalese metalcraft, stone sculpture, architecture and painting. Now a research associate at the Sackler Gallery of the Smithsonian Institution, she continues her studies into the art and culture of the Himalayas.
FOOTNOTES
1. The New York Times, 1/13/2016. "Nepal's Rebuilding to Start a Year After Earthquakes" http://www.nytimes.com/2016/01/13/world/asia/rebuilding-of-nepali-homes-hit-by-quakes-is-still-delayed-official-says.html by Bhadra Sharma and Nida Najar, 12, 2016; a version of this article appeared in print on January 13, 2016, on page A8 of the New York edition with the headline: Nepal's Rebuilding to Start a Year After Earthquakes.
2. "KVPT's 2015 Earthquake Response," http://www.kvptearthquakeresponse.org, 12/28/2015
3. Niels Gutschow, Architecture of the Newars: A History of Building Typologies and Details in Nepal, 3 vols. (Chicago: Serindia, 2013), vol.2, p. 352. Within the Kathmandu Valley and the neighboring Banepa-Panauti Valley Gutschow has identified 249 multi-tiered temples and related structures. Their post-quake condition remains to be assessed.
4. Of the three former royal capital cities, Kathmandu, Bhaktapur, and Patan, the last was the most fortunate. The local offices of the KVPT are adjacent to the royal square, a UNESCO World Heritage site, and its staff immediately mobilized a volunteer citizen army to secure the complex.
5. Niels Gutschow, Architecture of the Newars: A History of Building Typologies and Details in Nepal, 3 vols. (Chicago: Serindia, 2013), vol. 2, p. 343.
6. Defined as a "platform erected for a variety of religious purposes" (Narendra Nath Bhattacharya, A Glossary of Indian Religious Terms and Concepts. [Columbia, MO: South Asia Publications, 1990], p. 99), a maṇḍapa in India took the form of a roofed, columned open pavilion twinned with a temple before whose entrance it stood. In Nepal it lost the temple association and in various guises stands alone. In Nepal the term maṇḍapa (and ḍabu, ḍabali, Nepali names derived from it) is also often used to designate the central space of a sattal where it is bounded by columns in a strictly defined configurations. See, Niels Gutschow, Architecture of the Newars: A History of Building Typologies and Details in Nepal, 3 vols. (Chicago: Serindia, 2013), vol. 2, pp. 662-64. Thus Kāṣṭhamaṇḍapa is a sattal with a maṇḍapa. Sattals vary in form and not all are maṇḍapas. Nor are all maṇḍapas sattals.
7. In the not so distant past a maṇḍapa was erected where the routes from Gorkha and Nuwakot crossed at the northwest edge of Kathmandu. Among other uses it was a place to ceremonially receive ritual offerings sent from Gorkha (Niels Gutschow, Architecture of the Newars: A History of Building Typologies and Details in Nepal, 3 vols. (Chicago: Serindia, 2013), vol. 2, p. 662.)
8. Mary Shepherd Slusser and Gautamavajra Vajracharya, "Two Medieval Nepalese Buildings: An Architectural and Cultural Study," Artibus Asiae, vol. 35, no. 4 (1974), fig. 3. See also the on-line version of this article at: http://asianart.com/articles/buildings/index.html
9. Mary Shepherd Slusser and Gautamavajra Vajracharya, “Two Medieval Nepalese Buildings: An Architectural and Cultural Study,” Artibus Asiae, vol. 35, no. 4 (1974), pp. 206-7 and note 34. See also the on-line version of this article at: http://asianart.com/articles/buildings/index.html. See also Dipesh Risal, “Kasthamandap, Microcosm of Kathmandu's Living Culture and Storied History,” September 3, 2015, http://www.asianart.com/articles/kasthamandap/index.html “First tentative mention of Kasthamandap: 1090 CE (Nepal sambat 210)”. Now, thanks to the diligent sleuthing of Dipesh Risal, we've become aware of Jinah Kim's work on Nepalese manuscripts, which closely examines a manuscript of the Pañcarakṣā Sūtra dated to 1135CE, where the term “kastamandapa” is used as a location. See “A Book of Buddhist Goddesses: Illustrated Manuscripts of the Pañcarakṣā Sūtra and Their Ritual Use”, Artibus Asiae vol. LXX (70), no. 2 pp. 259 - 329, p. 265.
So now we can update both Slusser and Risal above to “First tentative mention of Kasthamandap: 1090 CE (Nepal sambat 210): first definitive mention of Kasthamandap: 1135 CE (Nepal Samvat 255)”.
10. Niels Gutschow, Architecture of the Newars: A History of Building Typologies and Details in Nepal, 3 vols. (Chicago: Serindia, 2013), vol. 2. pp. 373, 506. For a description and drawings of the building see Mary Shepherd Slusser and Gautamavajra Vajracharya, "Two Medieval Nepalese Buildings: An Architectural and Cultural Study," Artibus Asiae. vol. 35, no. 4 (1974), pp. 180—206, see also the on-line version of this article at: http://asianart.com/articles/buildings/index.html, and Niels Gutschow, Architecture of the Newars: A History of Building Typologies and Details in Nepal, 3 vols. (Chicago: Serindia, 2013), vol. 2, p. 506.
11. Niels Gutschow, Architecture of the Newars: A History of Building Typologies and Details in Nepal, 3 vols. (Chicago: Serindia, 2013), vol. 2, p. 345. When I asked Gutschow about this reconfiguration, he replied: "Kasthamandap is mentioned by the chronicles a couple of times but we do not know what exactly happened. That is why I used the general term "reconfigured". In order to say that the building originated at some time, was rebuilt or reconfigured later and kept changing. . . ." email to the author, February 10, 2016.
12. Mary Shepherd Slusser, The Antiquity of Nepalese Wood Carving: A Reassessment (Seattle and London: University of Washington Press, 2009).
13. The claim that it was a royal gift to the Nāthas in 1379 is based on a faulty reading of a tāmrapatra affixed to the building in 1333 CE. Engraved in a tightly spaced, crabbed hand in a long-obsolete script and a seven-century old version of Newari, blackened and corroded with age and difficult to reach, the wonder is that the inscription can be read at all and few have attempted to do so. Only now has the 1953 reading been convincingly challenged by Kashinath Tamot, "Devo Gorakṣo Is Not There," an article originally published on Kashinath Tamot's now-defunct website www.nepalmandal.org on June 27, 2009, and sent by email via Ian Alsop on Aug 14 2015. Tamot has shown that in fact the inscription has nothing to do with Gorakṣanātha or his disciples. It is simply a royal proclamation regulating a particular religious procession. In fact, the relationship of the siddha with Kāṣṭhamaṇḍapa cannot be confirmed before the fifteenth century when other tāmrapatras in the building begin to invoke his name. Moreover, the alleged royal donor, Jaya Sthitimalla, though already powerful, was yet to be crowned, so it is unlikely he would have had the authority to make such a lavish gift.
14. Similarly, until two generations ago the Kānphaṭa yogis claimed ownership of Aisamaḍu, a seventeenth-century sattal of maṇḍapa plan in Bhaktapur (Niels Gutschow, Architecture of the Newars: A History of Building Typologies and Details in Nepal, 3 vols. (Chicago: Serindia, 2013), vol. 2, p. 514.}
15. Mary Shepherd Slusser and Gautamavajra Vajracharya, "Two Medieval Nepalese Buildings: An Architectural and Cultural Study," Artibus Asiae, vol. 35, no. 4 (1974), p. 210. See also the on-line version of this article at: http://asianart.com/articles/buildings/index.html. See also Dipesh Risal, "Kasthamandap, Microcosm of Kathmandu's Living Culture and Storied History," http://www.asianart.com/articles/kasthamandap/index.html, "all this gives special resonance…"
16. Dipesh Risal, "Kasthamandap, Microcosm of Kathmandu's Living Culture and Storied History," http://www.asianart.com/articles/kasthamandap/index.html "Oldest copper plate inscription attached to Kasthamandap: 1333 CE (454 NS)."
17. Gutschow also felt some inquietude about the purpose of the building, writing that it has a "religious affiliation that allows us to speculate about the original function of the building," Niels Gutschow, Architecture of the Newars: A History of Building Typologies and Details in Nepal, 3 vols. (Chicago: Serindia, 2013), vol. 2, p. 506.
18. On his cult in contemporary Nepal, see Mary Shepherd Slusser, Nepal Mandala: A Cultural Study of the Kathmandu Valley. Princeton: Princeton University Press, 1982, vol. 1, pp. 238-39.
19. For greater detail and references, see Mary Shepherd Slusser, Nepal Mandala: A Cultural Study of the Kathmandu Valley. Princeton: Princeton University Press, 1982, vol. 1, pp. 90-92. The third unit, Yarham, as now identified by Tamot, lay at some distance in what became Patan (Kashinath Tamot, “Devo Gorakṣo Is Not There,” an article originally published on Kashinath Tamot's now-defunct website www.nepalmandal.org on June 27, 2009, and sent by email via Ian Alsop on Aug 14 2015.)
20. For an appreciation of the Kathmandu Valley's political ambience in which Kāṣṭhamaṇḍapa rose and was used between its founding and the end of the fourteenth century, see Mary Shepherd Slusser, Nepal Mandala: A Cultural Study of the Kathmandu Valley. Princeton: Princeton University Press, 1982, vol. 1. pp. 54-61.
21. Mary Shepherd Slusser and Gautamavajra Vajracharya, "Two Medieval Nepalese Buildings: An Architectural and Cultural Study," Artibus Asiae, vol. 35, no. 4 (1974), p. 208. See also the on-line version of this article at: http://asianart.com/articles/buildings/index.html
22. Answers to some of these intriguing speculations may eventually be provided by further investigations as illustrated by a recent archaeological survey of Kāṣṭhamaṇḍapa's foundations. A Licchavi coin from the reign of Narendradeva (643-679 CE) was found in the fill and on three of the four central pillar bases mandala-impressed, gold-foil covered consecrational discs were found. Such objects are rare and so far have only been found from the 8th to 14th centuries ("Aprés le Déluge: Observations and Recommendations from a Post-Disaster Rescue Archaeological Mission in the Kathmandu Valley, UNESCO World Heritage Site, in October and November 2015.": chapter 1 of a work in progress sent to the author by Robin CONINGHAM of Durham Univ, UK on March 30 2016). The codicil of the previously mentioned 1090 CE manuscript also may provide further information on the history of Kāṣṭhamaṇḍapa (Mary Shepherd Slusser and Gautamavajra Vajracharya, "Two Medieval Nepalese Buildings: An Architectural and Cultural Study," Artibus Asiae, vol. 35, no. 4 (1974), p. 207, n. 34. See also the on-line version of this article at: http://asianart.com/articles/buildings/index.html)
23. See Niels Gutschow, Architecture of the Newars: A History of Building Typologies and Details in Nepal, 3 vols. (Chicago: Serindia, 2013), vol. 3. , p. 1014.
24. On questioning, Niels Gutschow and his decades-long assistant, Bijay Basukala, both masters of the art history of Newari woodcarving, suggest the more exact date range of 1630 to 1660 (Niels Gutschow email to the author, 3/29/2016.)
25. Known now as Tilaurakot, the capital ruins are currently being excavated under the direction of Robin Coningham, UNESCO Chair, Durham University, UK. Although unlikely, rather than the Śākya palace, the building in the frieze might represent the golden dream mansion to which the queen was transported to receive this celestial visitation.
26. As a principal symbol of water, fundamental to all life, the elephant is a powerful symbol of fertility.
27. The meaning of a standing delivery is unclear but it had also been prescribed for Indra's birth as far back as the Ŗgveda (Ananda K. Coomaraswamy, Review of "On the Iconography of the Buddha's Nativity," by Alfred Foucher in Memoirs of the Archaeological Survey of India, no. 46, 1934, Indian Historical Quarterly 11 (June 1935), 359 n. 1.
28. For greater detail respecting the evolution of the Buddhist Nativity see, Mary Shepherd Slusser, The Antiquity of Nepalese Wood Carving: A Reassessment. (Seattle and London: University of Washington Press, 2009), pp. 128-32. Archaeologists have recently found evidence of an ancient sacred bodhighara (tree shrine) underlying the Mauryan horizon at Lumbini. See Robin Coningham et al, "The Earliest Buddhist Shrine: Excavating the Birthplace of the Buddha. Lumbini (Nepal)", working paper, Durham Research Online (DRO), http://dro.dur.ac.uk/11427
29. For more on Indra's place in Nepal, see Mary Shepherd Slusser, Nepal Mandala: A Cultural Study of the Kathmandu Valley. (Princeton: Princeton University Press, 1982), vol. 1, pp. 267-69.
30. This may not be the correct identification because the number of arms exceeds the customary maximum of sixteen for the dancing Śiva. See Liebert, Gosta, Iconographic Dictionary of the Indian Religions (New Delhi: Sri Satguru Publications, 1986), p. 193.
31. See Niels Gutschow, Architecture of the Newars: A History of Building Typologies and Details in Nepal, 3 vols. (Chicago: Serindia, 2013), vol. 2, pp 648-55 for illustrations of the sattal and the frieze whose scenes are described in the text below.
32. Niels Gutschow, Architecture of the Newars: A History of Building Typologies and Details in Nepal, 3 vols. (Chicago: Serindia, 2013), vol. 2, pp 524-25. An abstract of the inscription is provided on pp 527-29.
Addendum: the recovered frieze
Articles by Mary S. Slusser
asianart.com | articles
