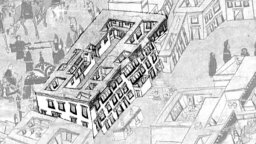| Tromsikhang as depicted in a 19th century
traditional painting, mineral colors on cloth, private collection: The building remained much as it seen here until demolition of theinterior began in 1997 |
 |
THE 76 HOUSES: 5. Tromsikhang |
| Tromsikhang as depicted in a 19th century
traditional painting, mineral colors on cloth, private collection: The building remained much as it seen here until demolition of theinterior began in 1997 |
 |
The Tromsikhang is a complex dating back to the early 18th century. It is located on the northern stretch of the Barkor. The main building measured 60 by 40 meters and had two courtyards. Originally built as city residence for the Sixth Dalai Lama, the building was associated with many historic events. At one time it served as residence for the official representatives (the ambans) of the Qing emperor. In 1751, the ambans assassinated the Tibetan king, Gyurmey Namgyal, in the Tromsikhang. Subsequently, the ambans were either killed or committed suicide in the building when it was besieged by an angry mob.
In the late 18th century, the Qing court in Beijing ordered six stone tablets affixed to the entrance corridor of the Tromsikhang. Inscriptions on these tablets, in Chinese, Manchu, Mongolian and in Tibetan recalled the bloody events of 1751. In 1997, five of these tablets survived, even though the corridor has since been turned into a muslim noodle restaurant.
The preservation of this building was recommended by the TAR Cultural Relics Bureau in the 1980s, and by the Beijing City Planning Commission in the early 1990s, even though parts of the building were in a serious state of dilapidation. The Lhasa Municipal Planning Office had put forward the proposition that most of the Tromsikhang building should be demolished, but that the building's 60x10m front portion facing the Barkor Street should be retained and restored. In the summer of 1997, one of the vice chairmen of the Tibet Autonomous Region authorized a start on this proposal.
Soon after the northern part of the Tromsikhang was demolished in the late summer of 1997, the THF received official permission to make a detailed survey of the remaining part which was to be restored. The THF drafted floor plans, and prepared documentation of the architectural details found inside the building. The plans suggested a partial rebuilding of the third floor portion, the replacement of many original details and some structural changes (e.g. conversion of two of the remaining three gates into shops). The THF then submitted a list of suggestions regarding the Tromsikhang restoration to the Cultural Relics Bureau and to the Planning Office. The Planning Office claimed that the 1996 THF brochure, "Preservation of the Historic Inner City of Lhasa", had already been considered for the drafting of the original rehabilitation plan (during 1996 and 1997, THF distributed this brochure - translated into Chinese and Tibetan - widely amongst Lhasa government officials and offices).
By mid-1998, a new four-storey housing block (of the quality described in chapter 3) had been built on the site where the old Tromsikhang had stood, however the remaining facade was restored. The 18th century stone inscriptions were removed and ostensibly will be stored by the TAR Cultural Relics Office, perhaps later to be displayed elsewhere. Some of the suggestions from THF had been put into practice. The three gates survived in amended form, but the interior stairs and some rooms had been rearranged even though the original tenants moved back into the building. Originally, the carved designs on the pillars and capitals had been different on each floor. The ground floor traditionally had the most simple pillars of the house. The middle floor had good carvings, while the third floor had the most intricate carvings. After restoration, some of the original pillars and capitals were kept, but the replaced pillars had no carvings at all. The old Pembe cornice was kept. The roof cover consisted of layers of earth and a special absorbing red sand on top, but no Arga (stamped and oiled clay, the traditional roof technique). Inside floors had been concreted, even those rooms that had well-preserved Arga floors. The floor level of several rooms had risen because of the new concrete layer. Carved window frames on the facade were replaced by simpler ones. An old tiled bathroom with Nepali-style manual flush toilet and bathtub, presumably fitted in the 1950s, had disappeared, and a hallway on another floor had been converted into a toilet to be used by all the tenants on the west side of the Tromsikhang. The people on the east side shared the toilet of the new adjacent four-storey block.
THF was invited to the official opening ceremony upon completion of the work.
The importance attached to the partial preservation of the Tromsikhang House marks another important shift in attitude. The Tromsikhang is only the second non-monastic building in the old city to be restored by the government (the first one was the old courthouse, Nangtseshar, in 1995). The restored Tromsikhang facade has enhanced the appearance of the northern stretch of the Barkor. Unfortunately, the achievements of the Tromsikhang restoration have been somewhat marred by the demolitions of most of the original complex, as well as of the neighbouring Dechen Rabten and Lagang houses.